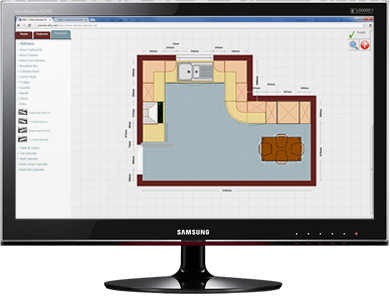BEDROOM PLANNER
COOKIES AND YOUR PRIVACY
The "MyRoomPlanner" tool is hosted and operated by ArtiCAD Limited, a provider of CAD software to the home improvement industry. Your plans and any personal details that you submit via the "MyRoomPlanner" tool are in actuality submitted to Articad.
We have access to the personal information and plans that you submit, but we have no direct control over it's integrity or security, ArtiCAD Limited are responsible for the security of your information.
The "MyRoomPlanner" uses persistent and session cookies that are essential to the operation of the software. By using MyRoomPlanner you consent to use of these cookies.
We may use the personal information that you provide to enable us to supply you with a no-obligation quotation based on your design, to redesign to meet your requirements and on occasion to contact you to clarify the information that you have submitted prior to producing a quotation or plan.
If you submit a bathroom plan your information may be disclosed to a specialist bathroom company so that may carry out any further design you have requested and/or send you a quotation. We specify that they may only use your personal information for this other purpose and any other use is prohibited. By submitting a bathroom plan you consent to this transfer of your information.
MEASURING YOUR BEDROOM
It may seem obvious, but before you can plan a bedroom you will need accurate measurements of the room. You'll also need to know where potential obstructions and key features are so that you can plan around them.
1 MEASURE OVERALL ROOM
Using a good quality tape, measure the dimensions of the walls in the room. You should record all dimensions in millimetres. It is a good idea to draw a diagram of the room and verify that the dimensions are correct.
2 CEILING HEIGHTS
Measure the ceiling heights at several points in your room and the record the results. Not only will this tell you the height of your ceiling, it will also tell you whether the ceiling is level. Although it's not initially important to the overhead view produced using our online planner you will eventually need to know what height of tall units you can use.
3 ADD DOORS A WINDOWS
You will need to measure the locations and size of any doors, windows and similar obstructions within your kitchen and add them to your drawing. These are absolutely key to your design as they are obviously the one of the most difficult things to move and planning around them will keep the the cost of your plan down.
You will also need to measure how far your windows are from the floor and how far they are from your ceiling.
4 OTHER OBSTRUCTIONS
Measure up and plot any other permanent obstructions on your plan, such as radiators, columns and anything else that would get in the way of any units or items you are planning to put in your room.
5 LOCATION OF SERVICES
You will need to know the location of any light switches and electrical outlets so that you can plan around them or plan where to move them, as well as adding any extra electrical outlets or switches that you require when you produce your plan.
If you make a mistake when measuring your bedroom then there is a very good chance that bedroom you design will not fit in the space you have available. If you submit your plan to us, or indeed any bedroom company you would be responsible for any issues and associated costs caused by incorrect or inaccurate measurements.
Be careful and take the time to measure properly.
BEFORE YOU START
Before you start to plan your bedroom it's essential that you get accurate measurements to ensure that everything fits the room.
You'll also need to know the position and size of any doors, windows, radiators and other obstructions. See our guide "Measuring Your Bedroom" below for more information.
LAUNCH PLANNER
The planning software will open in a new tab. If you need any help with how to use the software click the Question Mark (?) top right.

PRESENTED BY
01384 262525
©2012-2016 The Makeover Company Central Limited t/a Kitchens4DIY™
All Rights Reserved
